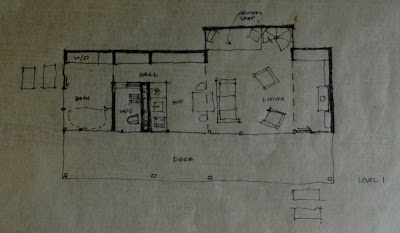 Level 1 Plan L1-384 Deck-192 L2-144 Total-528
Level 1 Plan L1-384 Deck-192 L2-144 Total-528
Design rationale - It is organized around a small plan with only the essential elements following the small house concept. The deck faces south to allow for passive solar heating of the house. A storage spine is the main organizing principle with a hall and spaces feeding off. I have separated out toilet and shower for an improved bathing experience.
Level 2 plan L2-144
The loft level has a simple bedroom with a window seat and built-in closets. The south facing wall is a wrapping window that could allow for roof access.
I stumbled across Jay Shafer's website (http://www.tumbleweedhouses.com/) a couple of years ago and have been intrigued about the idea ever since. There has always been a market for RVs, trailers and small prefab pods but I think this is starting to address a new potential for high quality and authentic materials in a micro house that can be mobile.







No comments:
Post a Comment